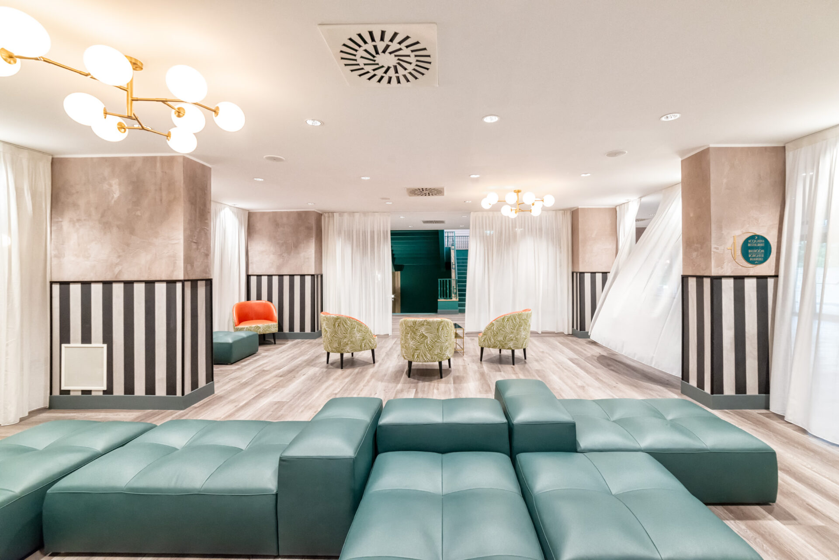
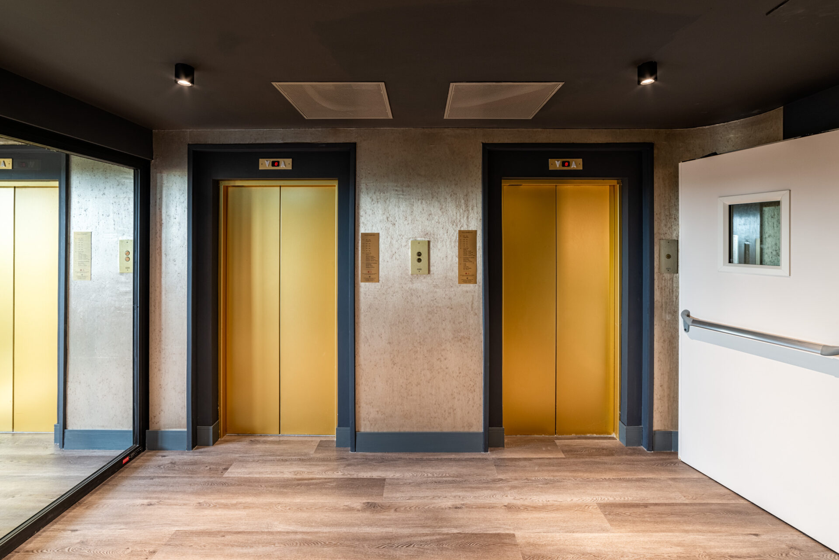
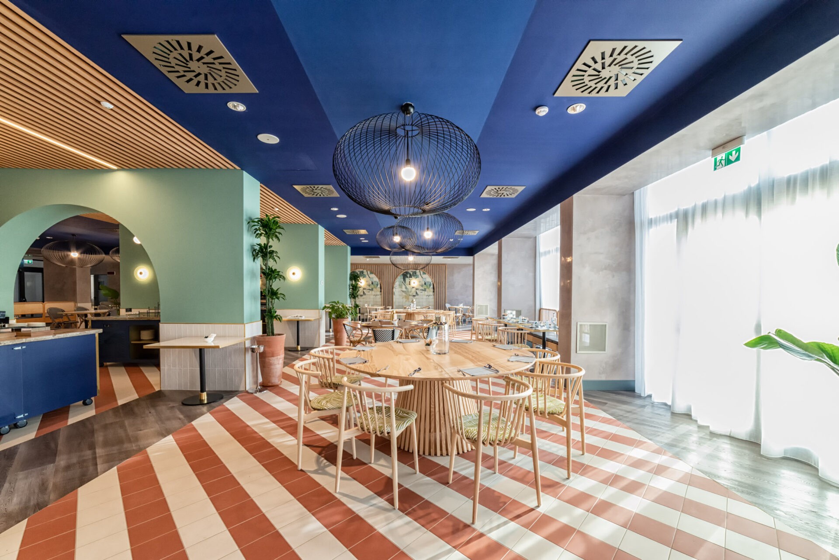
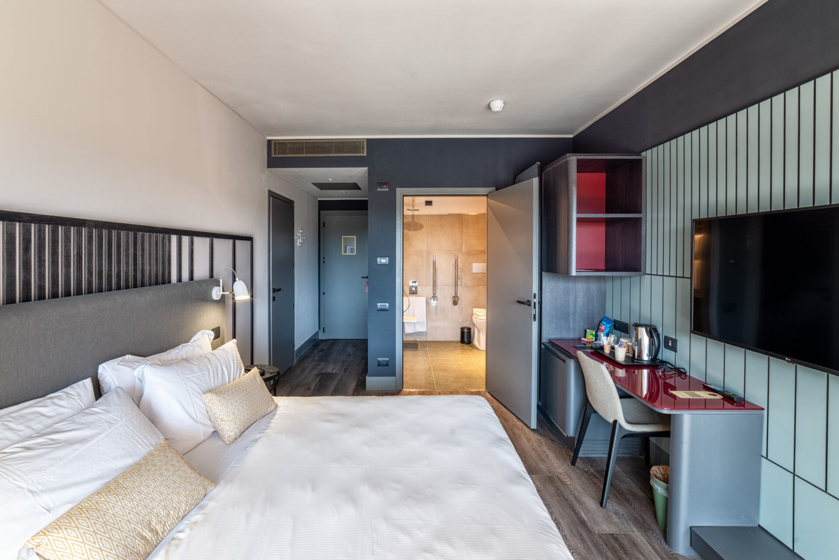
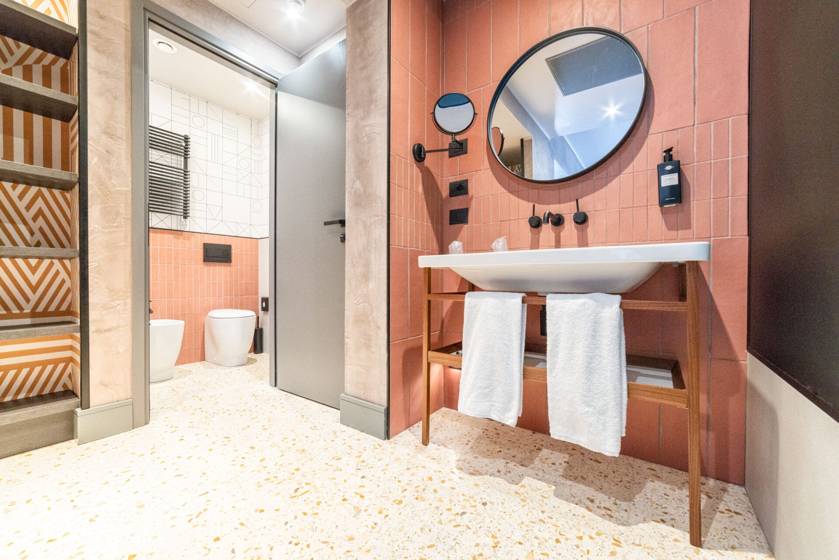
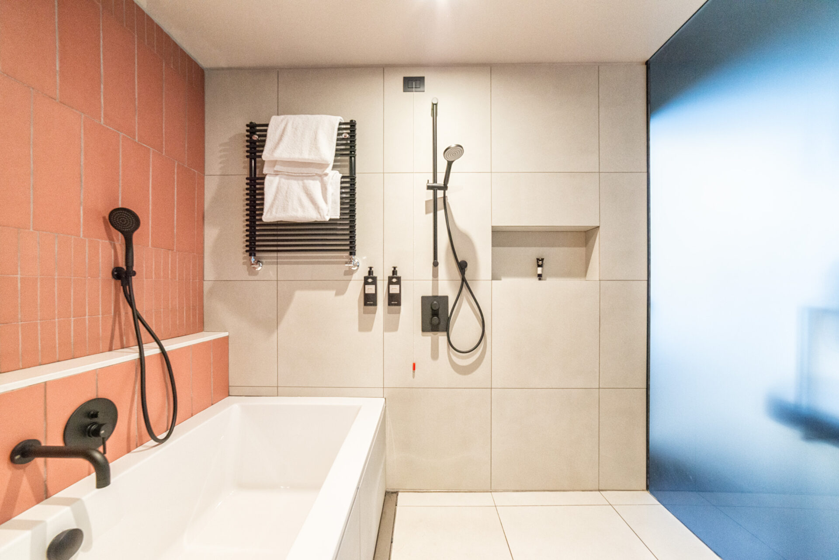
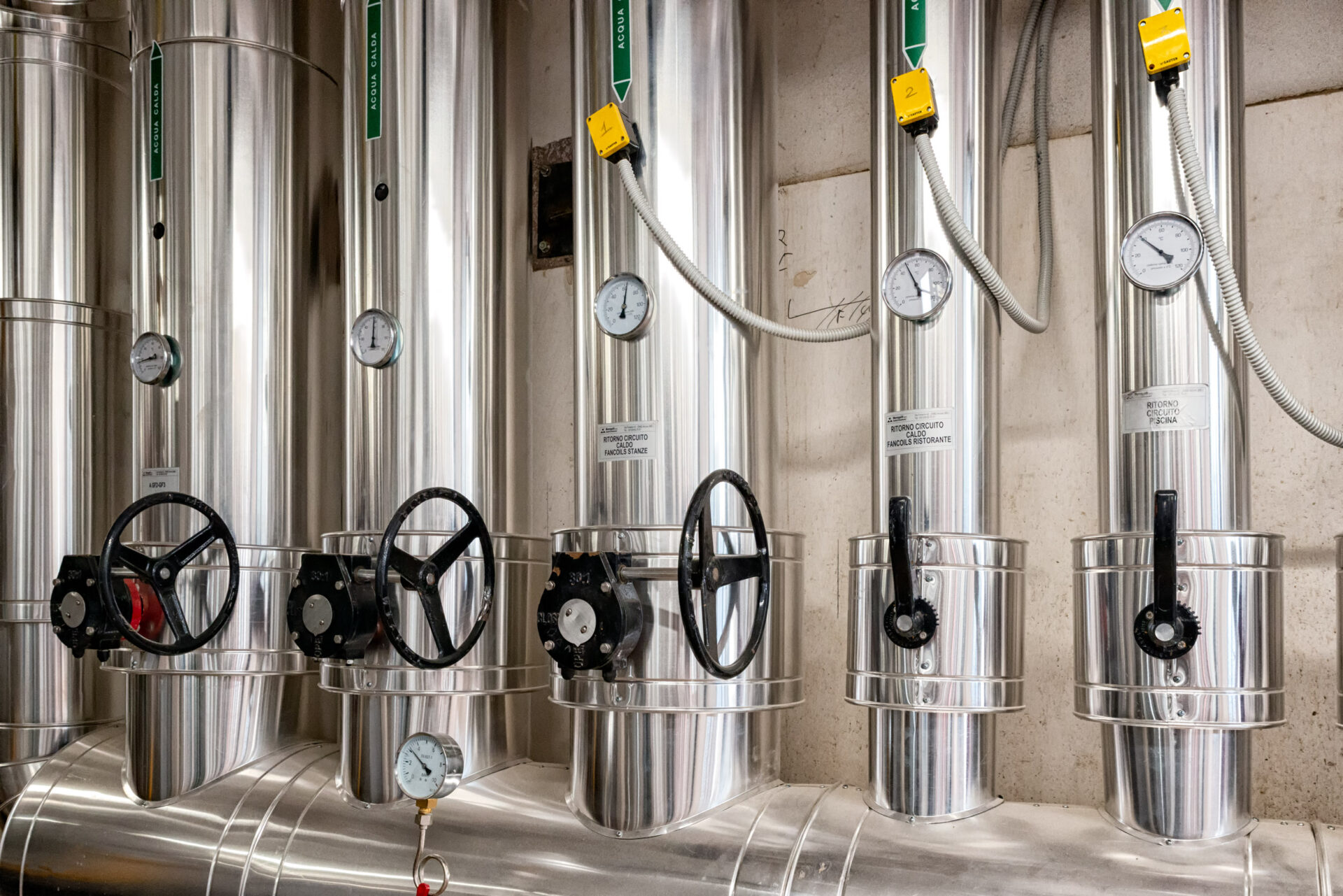
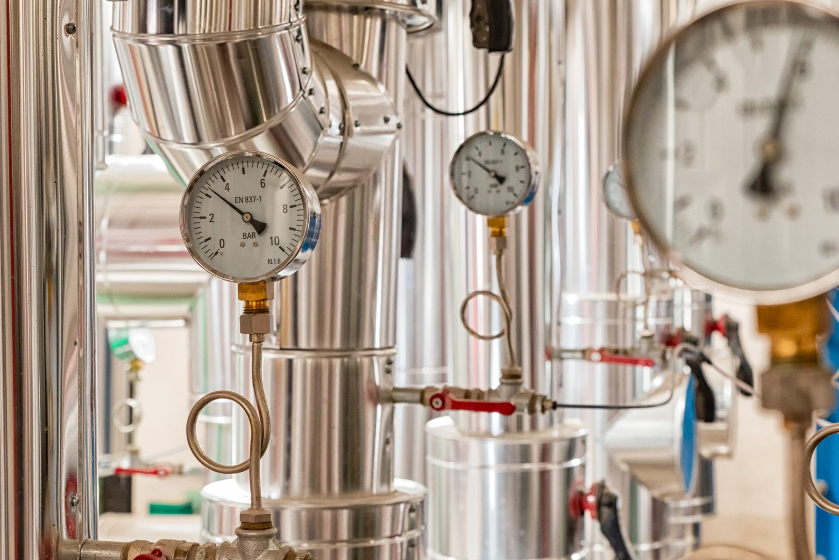
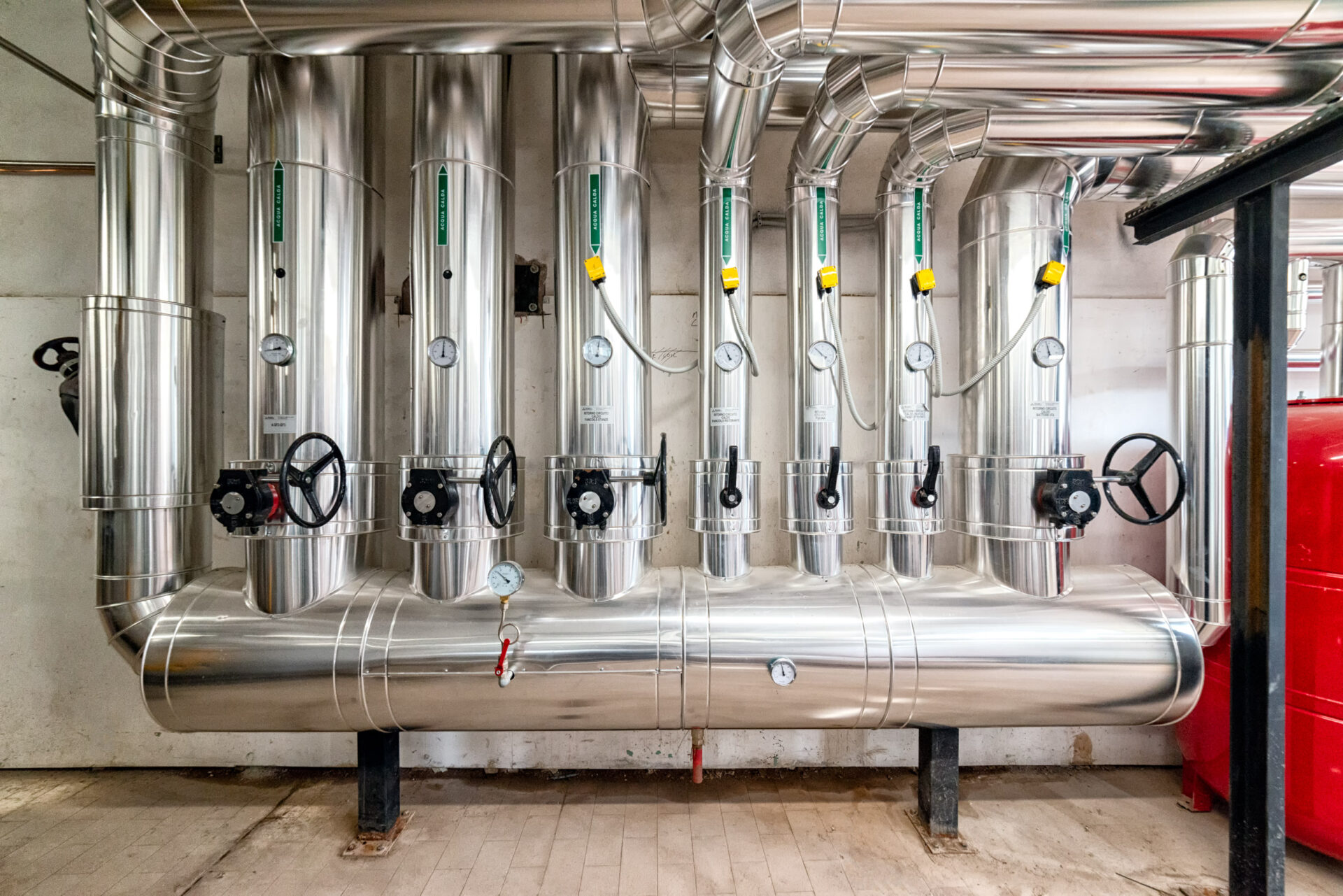
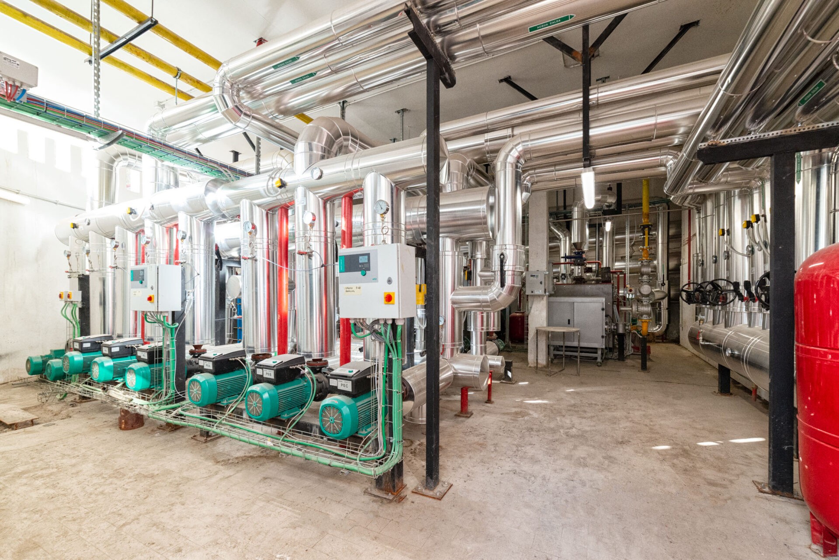










Redevelopment works of the building for tourist-receptive use, consisting of an "L"-shaped building body with six above-ground floors, a basement and a basement floor covering an area of approximately 25,000 square meters.
The work in question involved the redevelopment of the entire building and more specifically:
- Construction of new refrigeration plant
- Construction of new thermal power plant
- Summer and winter air-conditioning system serving the rooms on the above-ground floors totaling 250 rooms, the high-crowding areas of the ground floor and basement, meeting rooms
- Drinking water treatment plant with softening and legionella prophylaxis
- Domestic hot water production system consisting of three 5,000-liter storage tanks
- Sanitary water network of the complex
- Automatic regulation system serving the plants
- New UTA and extraordinary maintenance work and regulatory compliance of the kitchen located the basement floor
- New fire alarm control panel and hydrant fire extinguishing system UNI 45
- New treatment and distribution plant serving the outdoor swimming pool